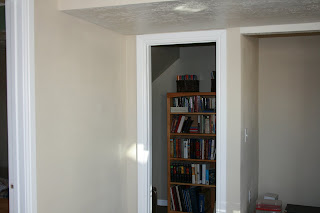stairs before:
If you click on this picture you can see Madi's head peeking out of the space under the stairs which is now the closet in the office.
office before:
We knocked this wall out to extend the room and used the space under the stairs for the closet.
office after:
guest bedroom before:
guest bedroom after:
bathroom before:






















2 comments:
I loved seeing all your pictures, Holly. You guys have done so much work! And all the colors you chose are so nice.
I had a question, though. Why did the people before you rip out all the wiring? Were they mad at having to move or something? That's so terrible!
Shanna
Thanks Shanna, I will e-mail you.
Post a Comment